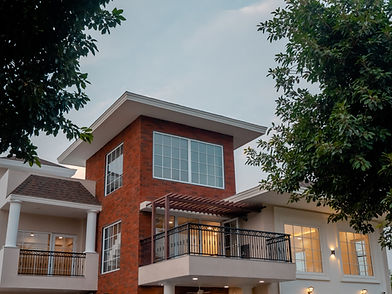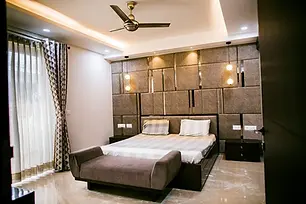top of page

Residential House Projects
Just like our diverse country, the homes designed by Prithu Homes reflect a variety of styles, needs, and budgets. Every home is crafted with a custom design approach, ensuring that it aligns with the client’s preferences and vision. Some of our modern home designs may catch your eye, while others might not—but each one is perfect for the family living in it.
Our Home Categories:
✔ Villas
✔ Simplex & Duplex Homes
✔ Independent Floors
✔ Ultra-Luxury Homes
📍 Want to experience a Prithu Homes project in person?
Schedule a visit, and we will take you to a finished home nearby!
All Projects
bottom of page


















































































